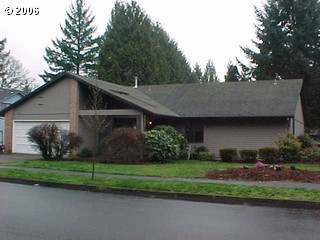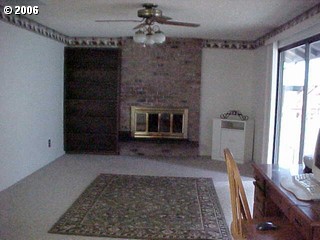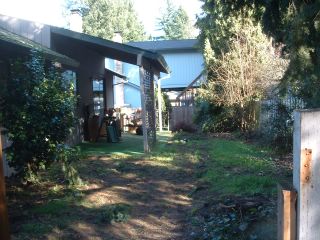Wednesday, February 15, 2006
On Deck
Good news/Bad news. The good news is that we found a house we like and are making an offer. The bad news is that there is already an accepted offer on the house. We're hoping to be the top of the "back-up" list. The listing agent has reason to think it's possible the first offer might not work out, so we stand a chance if we're in as a back-up offer. So we're not "at bat" yet, but we're on deck. We're next, so to speak.
So, about the house. There are pro's and con's (aren't there always?) The house screams 70's. It was built in 1976 and the style reflects that era. On the PRO side, I really like the floorplan. It's a one-level home with a good, flowing floorplan. The family room is big enough to actually put furniture in it, unlike many of the others I've seen. It has 4 bedrooms - 3 on one end of the house and the 4th sort of off the family room. So, a perfect playroom or office or bonus room or whatever. The point is, there are options there. Another pro is the big pantry in the kitchen. Nice to have. The kitchen is very functional. It's not huge, but the space works. I like the area the house is in. It's a nice street in a flat area with sidewalks and decent houses. Seems to be many families/kids in the area. A few sketchy homes (rentals, probably), but where this house is and beyond are all very nice. A big pro is the price - it's under $300k. And there ain't much that I like under $300k. It would give us some nice breathing room to make the upgrades/repairs to the home. Which brings me to the con's.
CON #1: the square footage is on the small/limiting side: 1707 sq.ft. At least it's all on one-level with big vaults in the LR and formal (but small) DR. That helps give it a bigger sense of spaciousness. CON #2: The small closets, especially in the bedrooms that would be for the kids. Throw-back to the 40's they're so small. One door small vs. the standard 2-door closet. That's a bummer. The master has more, but we're still not talking about lots of closet space. A huge CON is the overall feeling of neglect and shabbiness you get from the house. It feels like it's been a rental that's been lived in hard, if that makes sense. It hasn't been a rental, but there is a distinct lack of the whole "pride of ownership" thing going on. The former owners cut corners and did sub-par work. The painting is badly done. The kitchen cabinets are original (70's), and have been (badly) painted white. So bad that you just need to replace them. They never bothered to paint the inside of the cabinet doors, so when you open them you see the dark wood they once were. The bathrooms are outdated and need overhauling. The carpet, while a decent burber (sp?), was laid OVER a section of tile (we think), which causes slight depressions where the previous underflooring ends. Crap like that. CON #4: The yard has been let go. The yard is one big project. Big. The house is on a corner lot, so the backyard is shallow but there is more space on the front and sides of the house. If you repositioned the fences you could recapture a lot of that space for the backyard. It's a project house, but nothing too major. Stuff we could do ourselves. Mostly cosmetic stuff. BUT, I think with some love, care and attention the house could be brought back to life. There is a lot of potential there to make it really nice. It will never be exceptional, but it could be really nice and comfortable.
So, wanna see some pictures of it? I thought you would.

The front. Screamin' 70's if I ever saw it. It's a 2-car garage, but a "skinny" 2-car. And why is the garage door so glaringly white as compared to the rest of the house? Yikes.

The family room from the viewpoint of the kitchen eating nook. The window on the right is actually the big slider out to the backyard. The bookcase next to the fireplace is built-in. The kitchen is around the corner to the left - in an "L" shape to this room. This room is the same size as my current living room, but in this house I'd also get a formal (but small) LR. Adult space! Oh, and the wallpaper border? Totally ugly and will have to be removed asap if we get the house. I'm so so so not a fan of wallpaper border. yuck.

The kichen. Like the 70's cabinets w/ the hardware in the middle of the doors? Nice. The ceiling has been dropped to allow for the gigantic flourescent lighting encompassing the entire ceiling of the kitchen. That would need to be changed at some point, along with the cabinets and countertops. All in sub-par condition (although they photograph better than they look in person). You can see the eating bar in front of the sink, which then overlooks the eating nook. The family room is off to the right from this picture. Thru the doorway beyond the kitchen is the formal dining room (which is carpeted - ew. Who likes to eat on carpet?). Pergo flooring in the kitchen. Also would need to be replaced at some point. I'm also not a fan of Pergo. Prefer actual hardwoods or tile. So, not big, but OK layout and functional. Good flow, especially once it's been updated and improved.

The shitty backyard. MAJOR project here, which Mr. Chick says he actually likes the thought of. We're thinking of just building a nice deck off the back instead of dealing with the cement patio, which has astroturf stuff glued to it. Nasty. It's nice that there is a cover to the patio, especially in Oregon where it rains a lot. We like to bbq year-round, so a cover is key. All the shrubbery have been allowed to get overgrown and the grass is a mess. It's need a complete re-do.

The corner side yard. Lots of space here. Would need to extend the back fence out to the sidewalk and then close it off much more to the front of the house so all this space could be recaptured as part of the backyard for the kids and dog. What kind of people put their garden compost bin in plain view from the front of a house?? Weird people, that's who.
So, like I said, lots and lots of projects. But nothing too serious that would require permits and contractors and uber-hassle. Stuff we can do ourselves over time. We could certainly live in the house as-is, and improve upon it as we go. The floorplan, price, and area are what's carrying this house for me. The potential is there for it to be nice and decent. Do I think this is THE house? No. But it could be a very doable interim house for the next 5 years or so, until Mr. Chick is making the decent money we went to law school for and we can afford to upgrade. Until that time, this might be good enough.
Keep your fingers crossed that either the deal with the guy in front of us falls apart, or we find something else we like even better.
So, about the house. There are pro's and con's (aren't there always?) The house screams 70's. It was built in 1976 and the style reflects that era. On the PRO side, I really like the floorplan. It's a one-level home with a good, flowing floorplan. The family room is big enough to actually put furniture in it, unlike many of the others I've seen. It has 4 bedrooms - 3 on one end of the house and the 4th sort of off the family room. So, a perfect playroom or office or bonus room or whatever. The point is, there are options there. Another pro is the big pantry in the kitchen. Nice to have. The kitchen is very functional. It's not huge, but the space works. I like the area the house is in. It's a nice street in a flat area with sidewalks and decent houses. Seems to be many families/kids in the area. A few sketchy homes (rentals, probably), but where this house is and beyond are all very nice. A big pro is the price - it's under $300k. And there ain't much that I like under $300k. It would give us some nice breathing room to make the upgrades/repairs to the home. Which brings me to the con's.
CON #1: the square footage is on the small/limiting side: 1707 sq.ft. At least it's all on one-level with big vaults in the LR and formal (but small) DR. That helps give it a bigger sense of spaciousness. CON #2: The small closets, especially in the bedrooms that would be for the kids. Throw-back to the 40's they're so small. One door small vs. the standard 2-door closet. That's a bummer. The master has more, but we're still not talking about lots of closet space. A huge CON is the overall feeling of neglect and shabbiness you get from the house. It feels like it's been a rental that's been lived in hard, if that makes sense. It hasn't been a rental, but there is a distinct lack of the whole "pride of ownership" thing going on. The former owners cut corners and did sub-par work. The painting is badly done. The kitchen cabinets are original (70's), and have been (badly) painted white. So bad that you just need to replace them. They never bothered to paint the inside of the cabinet doors, so when you open them you see the dark wood they once were. The bathrooms are outdated and need overhauling. The carpet, while a decent burber (sp?), was laid OVER a section of tile (we think), which causes slight depressions where the previous underflooring ends. Crap like that. CON #4: The yard has been let go. The yard is one big project. Big. The house is on a corner lot, so the backyard is shallow but there is more space on the front and sides of the house. If you repositioned the fences you could recapture a lot of that space for the backyard. It's a project house, but nothing too major. Stuff we could do ourselves. Mostly cosmetic stuff. BUT, I think with some love, care and attention the house could be brought back to life. There is a lot of potential there to make it really nice. It will never be exceptional, but it could be really nice and comfortable.
So, wanna see some pictures of it? I thought you would.

The front. Screamin' 70's if I ever saw it. It's a 2-car garage, but a "skinny" 2-car. And why is the garage door so glaringly white as compared to the rest of the house? Yikes.

The family room from the viewpoint of the kitchen eating nook. The window on the right is actually the big slider out to the backyard. The bookcase next to the fireplace is built-in. The kitchen is around the corner to the left - in an "L" shape to this room. This room is the same size as my current living room, but in this house I'd also get a formal (but small) LR. Adult space! Oh, and the wallpaper border? Totally ugly and will have to be removed asap if we get the house. I'm so so so not a fan of wallpaper border. yuck.

The kichen. Like the 70's cabinets w/ the hardware in the middle of the doors? Nice. The ceiling has been dropped to allow for the gigantic flourescent lighting encompassing the entire ceiling of the kitchen. That would need to be changed at some point, along with the cabinets and countertops. All in sub-par condition (although they photograph better than they look in person). You can see the eating bar in front of the sink, which then overlooks the eating nook. The family room is off to the right from this picture. Thru the doorway beyond the kitchen is the formal dining room (which is carpeted - ew. Who likes to eat on carpet?). Pergo flooring in the kitchen. Also would need to be replaced at some point. I'm also not a fan of Pergo. Prefer actual hardwoods or tile. So, not big, but OK layout and functional. Good flow, especially once it's been updated and improved.

The shitty backyard. MAJOR project here, which Mr. Chick says he actually likes the thought of. We're thinking of just building a nice deck off the back instead of dealing with the cement patio, which has astroturf stuff glued to it. Nasty. It's nice that there is a cover to the patio, especially in Oregon where it rains a lot. We like to bbq year-round, so a cover is key. All the shrubbery have been allowed to get overgrown and the grass is a mess. It's need a complete re-do.

The corner side yard. Lots of space here. Would need to extend the back fence out to the sidewalk and then close it off much more to the front of the house so all this space could be recaptured as part of the backyard for the kids and dog. What kind of people put their garden compost bin in plain view from the front of a house?? Weird people, that's who.
So, like I said, lots and lots of projects. But nothing too serious that would require permits and contractors and uber-hassle. Stuff we can do ourselves over time. We could certainly live in the house as-is, and improve upon it as we go. The floorplan, price, and area are what's carrying this house for me. The potential is there for it to be nice and decent. Do I think this is THE house? No. But it could be a very doable interim house for the next 5 years or so, until Mr. Chick is making the decent money we went to law school for and we can afford to upgrade. Until that time, this might be good enough.
Keep your fingers crossed that either the deal with the guy in front of us falls apart, or we find something else we like even better.
Comments:
<< Home
Yikes... sounds like a lot of work... BUT... like you said- you can work with it.
We've started looking around, hoping to get an idea of what to expect for what we're willing to spend. I'm horrified. We've only looked at new construction. I am appalled at how little land you get for your money. The houses are beautiful, but it doesn't matter if your dog doesn't even have room to take a dump in the backyard.
Post a Comment
We've started looking around, hoping to get an idea of what to expect for what we're willing to spend. I'm horrified. We've only looked at new construction. I am appalled at how little land you get for your money. The houses are beautiful, but it doesn't matter if your dog doesn't even have room to take a dump in the backyard.
<< Home
Hit Counters


