Wednesday, February 22, 2006
Dream House
WE FOUND IT!! The house of my dreams. Well, maybe not my ultimate dream, but a perfect house for us right now. And for potentially until the kids are grown. It's that good. I saw it yesterday and we put in an offer immediately. We should hear sometime later today if they accepted it or are countering or what. We expect them to counter - we did go in a tad low - but we'll see. The house is currently vacant because the previous owners had to relocate to Seattle, so we're dealing with the relo company, not the people themselves. We're told they don't accept contingent offers, which is fine because our offer is not contingent on anything - we've already sold our house and we're completely unencumbered. So that's in our favor. At asking price, the house is fairly priced. We're just trying to go a bit under to be more in our comfort zone and not have to stretch as far. Because getting into this house will be a bit of a stretch at first, about $10k more than the cap we set for ourselves, and that's what we were hoping to avoid. But this house is worth it! It has everything, and I do mean everything, we wanted.
For starters, it's big. Bigger than it looks. It's nearly 2700 sq.ft. That's right, 2700!! It has 4 bedrooms, 2 of which are technically master bedrooms, and 4 full bathrooms. Trust me when I say we do NOT need 4 potties, but that's what's there. That's a lot of crappers to clean if you ask me, but I can hang with it. It has a formal sunken living room, a formal dining room, a spacious family room, a huge kitchen, a decent sized indoor laundry, and a kick-ass bonus/party room. It has 2 big decks, a nice yard (if a bit shady from all the HUGE trees) that even has a tire swing for the kids and a hottub for the parents. The main floor has beautiful hardwood floors, just like I like. It has french doors - 3 sets. The house has a lot of vaulted ceilings, which Mr. Chick really likes. It was recently "freshened up" inside with new carpet and paint, so there isn't a single thing we'd have to do to get comfortable in this house. Not one. Sure, eventually we'd personalize it more with various paint color choices, etc. but for now, everything is a blank slate or something I like vs. hideous choices that would have to be remedied immediately.
Here, see for yourself:

The front view. It's a tri-level, which I'm told that some people don't care for. It's not as dreaded as a split entry, but it still turns some people off. Personally, I've always really liked tri-level floorplans, and this is no exception. The only thing I'm not wild about are the number of stairs one has to climb to get to the front door. The stairs are low and long aggregate cement, which is actually pretty, but still - there are like 10 steps.

The formal living room just as you walk into the house. The carpet is no longer blue - it was recently replaced with a light neutral. It's the only carpeted room on the main floor. Everything else is pretty hardwoods. YES! This picture makes the room look rectangular but really it's more of a square.
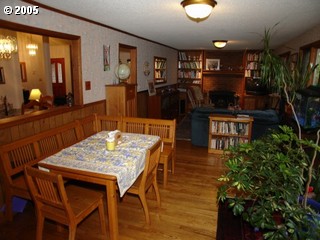
The family room & casual dining area (if you choose to use it for that) from the perspective of the kitchen. The paneling on the side has been painted a creamy white, and note the gorgeous floors! There is a fireplace on the far wall and built-in bookshelves. Just to the right of this picture are french doors leading out to one of the two big decks. This whole room *could* be a big family room vs. dual-use. The peek-a-boo window on the left looks into the formal dining room.
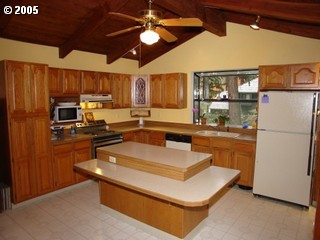
The big kitchen. It's huge! The ceilings are vaulted w/ really nice wood, and the cabinets are good quality w/ pull-outs (a woman must have had a hand in designing it). Plus, there are a TON of them - so much cabinet space! There is another pantry like the one on the left next to the fridge on the right. The lower edge of the island is table-height and you could put regular chairs around it for an eat-in kitchen, eliminating the need for dining in the family room, giving you more space for FR stuff.
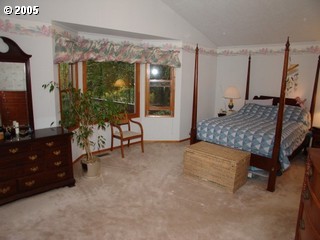
The master bedroom suite, which has a separate, private 1/2 staircase up to it (different from the 1/2 staircase up to the other bedrooms), a bathroom with double sinks and a big shower w/ 2 shower heads. (sexy shower w/ hubby??!) And a rockin' walk-in closet. PLUS, french doors which lead out to a landing & stairs down to the big deck. All the wallpaper has been removed and the room freshly painted. Bonus, because I really didn't like this wallpaper and HATE taking wallpaper down, especially when the room is vaulted like this.
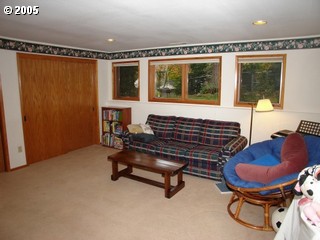
The downstairs party room. It's huge w/ a ridiculous amount of closet space (3 big ones). What you can't see in this picture is the wet bar tucked into a nook. Plus there is a full bathroom down here, too. OMG, this room is awesome. It's behind the garage.
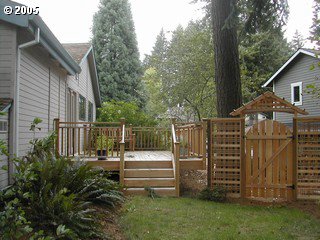
The side deck off the family room. Pretty gate, yes? It's the only gate and the rest of the fencing is chain-link. Not my favorite, but you don't feel boxed in, either. There is a dog-run in the yard and a small shed as well. And many really tall trees.
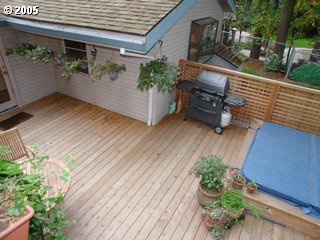
The bigger deck behind the house. Note the hottub. :) The part of the house you see is the kitchen, and the picture was taken from the landing off the master bedroom.
In the upper level, above the garage, are 3 of the 4 bedrooms. The two front windows are the two "kid" rooms. They're a bit small - just 9x10 each, but at least they have full closets. The 3rd bedroom is a 2nd, smaller master bedroom. With 2 closets and a full bath. It's sort of random to have a 2nd master, but I'm envisioning Lauren getting that room once she's an adolescent and spends most of her waking hours in the bathroom. Then at least she'd have her own bathroom and the kids wouldn't fight over access rights. In the meantime, it would be used as our office/craft room. OMG - the 2 closets would give me so much storage room for craft crap! I could keep a sewing machine set up at all times. I can't imagine.... It could also be a nice guest room in that guests would then have their own bathroom. OR, we could put guests in the downstairs bonus room because they'd also get their own private bath AND a sink/mini kitchen. Choices, choices! If we get this house you can ALL come and be my guest. I'd nearly have room for all of you. :)
So that's the house. I'M SO EXCITED!! Mr. Chick hasn't seen it in person, he's just seen what you have (plus a "virtual tour"). But he's down with it, too. The street/area is nice and there are a bunch of kids in the neighborhood. This house makes the one we have the back-up offer on seem so dumpy. I have lost my enthusiasm for it after being in this house. This house feels so much more solid and well-built. And much more cared-for. Pride of ownership and all that. So keep your fingers and toes and everything else crossed for us that we can make this deal happen without breaking our bank. Stepping up to this house means our house payment, including property taxes, will essentially DOUBLE what we're paying now. Granted, we're currently living like cramped students, but it's really, really nice paying so little. Of course, we'd be doubling the size of the space we have, too, so it's all relative. Literally doubling our space. Our current little house is 1340 sq. ft. This house is nearly 2700. Plus a bigger yard. Current yard: 7500 sq. ft. New house yard: 9300. The new house feels like a house you could easily entertain in. I'm treading dangerously by getting so emotionally attached to this place when there is a chance we won't get it, but it just feels like home to me. I want to live there. I can easily envision my family in that space. Oh I hope it will be ours!
If so, we might be moving in as little as 3 weeks!! Yikes!
For starters, it's big. Bigger than it looks. It's nearly 2700 sq.ft. That's right, 2700!! It has 4 bedrooms, 2 of which are technically master bedrooms, and 4 full bathrooms. Trust me when I say we do NOT need 4 potties, but that's what's there. That's a lot of crappers to clean if you ask me, but I can hang with it. It has a formal sunken living room, a formal dining room, a spacious family room, a huge kitchen, a decent sized indoor laundry, and a kick-ass bonus/party room. It has 2 big decks, a nice yard (if a bit shady from all the HUGE trees) that even has a tire swing for the kids and a hottub for the parents. The main floor has beautiful hardwood floors, just like I like. It has french doors - 3 sets. The house has a lot of vaulted ceilings, which Mr. Chick really likes. It was recently "freshened up" inside with new carpet and paint, so there isn't a single thing we'd have to do to get comfortable in this house. Not one. Sure, eventually we'd personalize it more with various paint color choices, etc. but for now, everything is a blank slate or something I like vs. hideous choices that would have to be remedied immediately.
Here, see for yourself:

The front view. It's a tri-level, which I'm told that some people don't care for. It's not as dreaded as a split entry, but it still turns some people off. Personally, I've always really liked tri-level floorplans, and this is no exception. The only thing I'm not wild about are the number of stairs one has to climb to get to the front door. The stairs are low and long aggregate cement, which is actually pretty, but still - there are like 10 steps.

The formal living room just as you walk into the house. The carpet is no longer blue - it was recently replaced with a light neutral. It's the only carpeted room on the main floor. Everything else is pretty hardwoods. YES! This picture makes the room look rectangular but really it's more of a square.

The family room & casual dining area (if you choose to use it for that) from the perspective of the kitchen. The paneling on the side has been painted a creamy white, and note the gorgeous floors! There is a fireplace on the far wall and built-in bookshelves. Just to the right of this picture are french doors leading out to one of the two big decks. This whole room *could* be a big family room vs. dual-use. The peek-a-boo window on the left looks into the formal dining room.

The big kitchen. It's huge! The ceilings are vaulted w/ really nice wood, and the cabinets are good quality w/ pull-outs (a woman must have had a hand in designing it). Plus, there are a TON of them - so much cabinet space! There is another pantry like the one on the left next to the fridge on the right. The lower edge of the island is table-height and you could put regular chairs around it for an eat-in kitchen, eliminating the need for dining in the family room, giving you more space for FR stuff.

The master bedroom suite, which has a separate, private 1/2 staircase up to it (different from the 1/2 staircase up to the other bedrooms), a bathroom with double sinks and a big shower w/ 2 shower heads. (sexy shower w/ hubby??!) And a rockin' walk-in closet. PLUS, french doors which lead out to a landing & stairs down to the big deck. All the wallpaper has been removed and the room freshly painted. Bonus, because I really didn't like this wallpaper and HATE taking wallpaper down, especially when the room is vaulted like this.

The downstairs party room. It's huge w/ a ridiculous amount of closet space (3 big ones). What you can't see in this picture is the wet bar tucked into a nook. Plus there is a full bathroom down here, too. OMG, this room is awesome. It's behind the garage.

The side deck off the family room. Pretty gate, yes? It's the only gate and the rest of the fencing is chain-link. Not my favorite, but you don't feel boxed in, either. There is a dog-run in the yard and a small shed as well. And many really tall trees.

The bigger deck behind the house. Note the hottub. :) The part of the house you see is the kitchen, and the picture was taken from the landing off the master bedroom.
In the upper level, above the garage, are 3 of the 4 bedrooms. The two front windows are the two "kid" rooms. They're a bit small - just 9x10 each, but at least they have full closets. The 3rd bedroom is a 2nd, smaller master bedroom. With 2 closets and a full bath. It's sort of random to have a 2nd master, but I'm envisioning Lauren getting that room once she's an adolescent and spends most of her waking hours in the bathroom. Then at least she'd have her own bathroom and the kids wouldn't fight over access rights. In the meantime, it would be used as our office/craft room. OMG - the 2 closets would give me so much storage room for craft crap! I could keep a sewing machine set up at all times. I can't imagine.... It could also be a nice guest room in that guests would then have their own bathroom. OR, we could put guests in the downstairs bonus room because they'd also get their own private bath AND a sink/mini kitchen. Choices, choices! If we get this house you can ALL come and be my guest. I'd nearly have room for all of you. :)
So that's the house. I'M SO EXCITED!! Mr. Chick hasn't seen it in person, he's just seen what you have (plus a "virtual tour"). But he's down with it, too. The street/area is nice and there are a bunch of kids in the neighborhood. This house makes the one we have the back-up offer on seem so dumpy. I have lost my enthusiasm for it after being in this house. This house feels so much more solid and well-built. And much more cared-for. Pride of ownership and all that. So keep your fingers and toes and everything else crossed for us that we can make this deal happen without breaking our bank. Stepping up to this house means our house payment, including property taxes, will essentially DOUBLE what we're paying now. Granted, we're currently living like cramped students, but it's really, really nice paying so little. Of course, we'd be doubling the size of the space we have, too, so it's all relative. Literally doubling our space. Our current little house is 1340 sq. ft. This house is nearly 2700. Plus a bigger yard. Current yard: 7500 sq. ft. New house yard: 9300. The new house feels like a house you could easily entertain in. I'm treading dangerously by getting so emotionally attached to this place when there is a chance we won't get it, but it just feels like home to me. I want to live there. I can easily envision my family in that space. Oh I hope it will be ours!
If so, we might be moving in as little as 3 weeks!! Yikes!
Comments:
<< Home
Wow, it looks beautiful! I don't blame you at all for getting so excited about it. I've been in your shoes before after moving 14 times in 13 years. Yes, you read right. Ugh! I'll keep everything crossed for you. It looks like a wonderful house for raising a family and having guests. I'm so glad everything seems to have fallen into place for you.
Anonymous (formerly known as Alicia) LOL
Anonymous (formerly known as Alicia) LOL
MP - IT IS FANTASTIC!!!! I love it (and you've seen my house pics I think....so we have similar taste). I love the feeling of a tri-level, and an older feel with the hardwoods, etc. That is super awesome and I'm BEYOND thrilled for you. It is gorgeous! I want more pics!
Sorry I've been gone again, but I'll be gett more time soon, as I finished the degree! How is DH's interviews going? Thinking of you all!
Becca
Post a Comment
Sorry I've been gone again, but I'll be gett more time soon, as I finished the degree! How is DH's interviews going? Thinking of you all!
Becca
<< Home
Hit Counters



